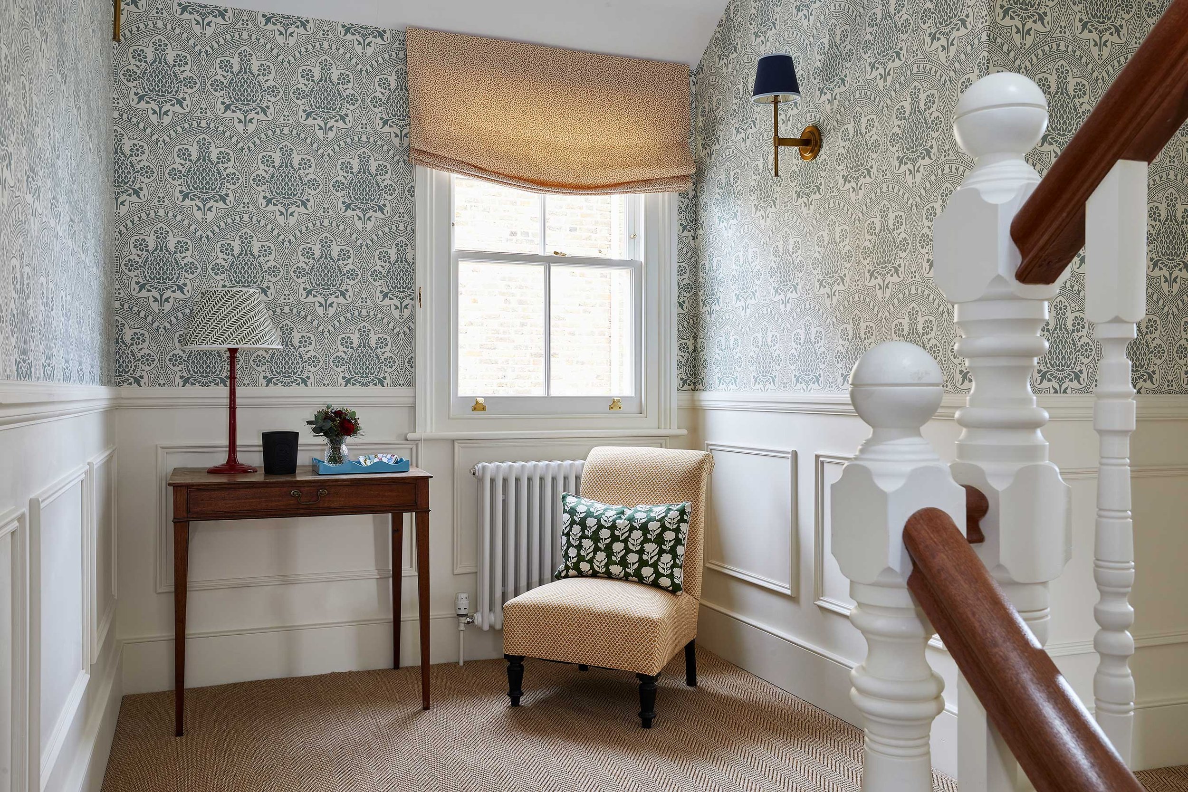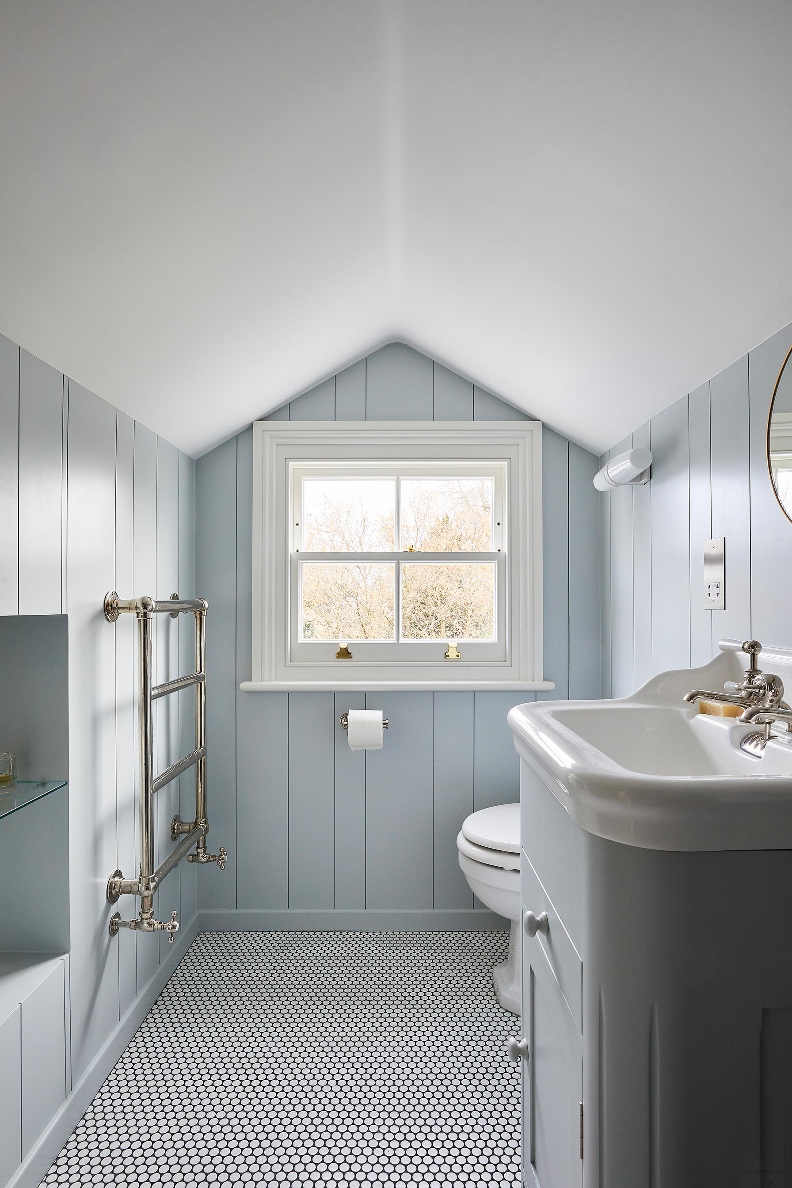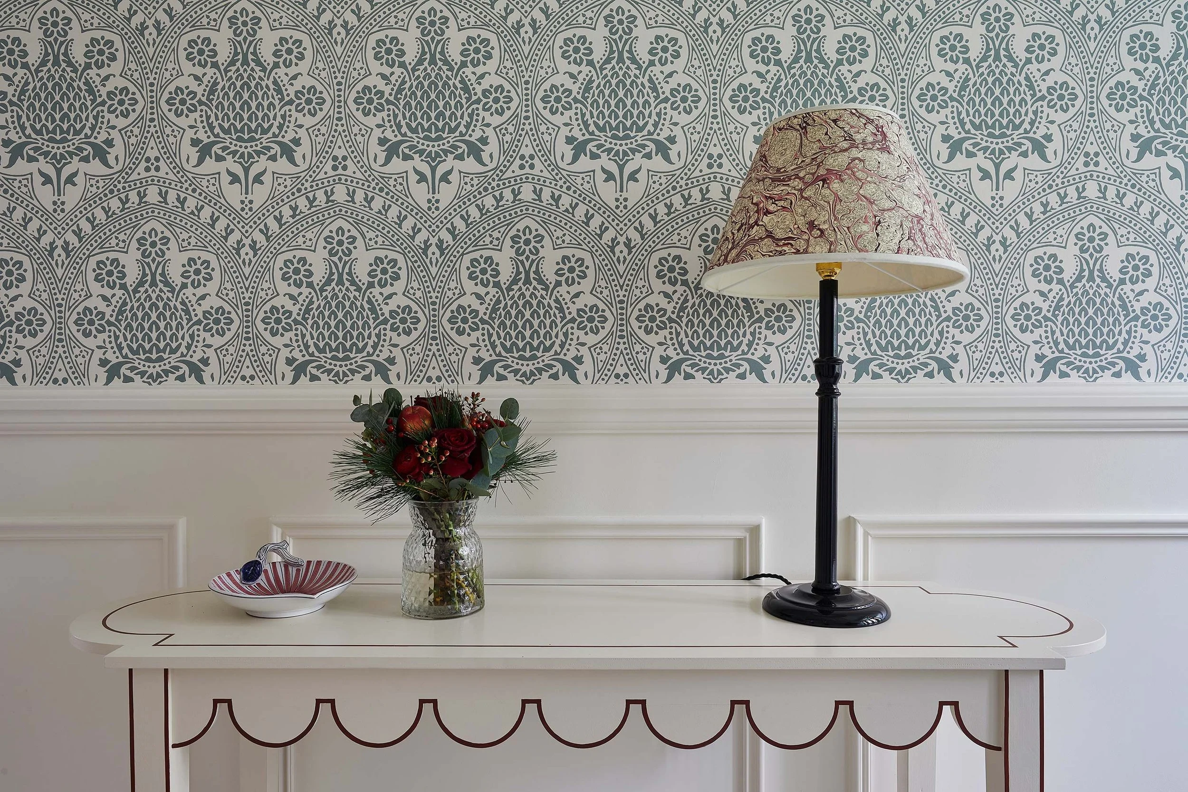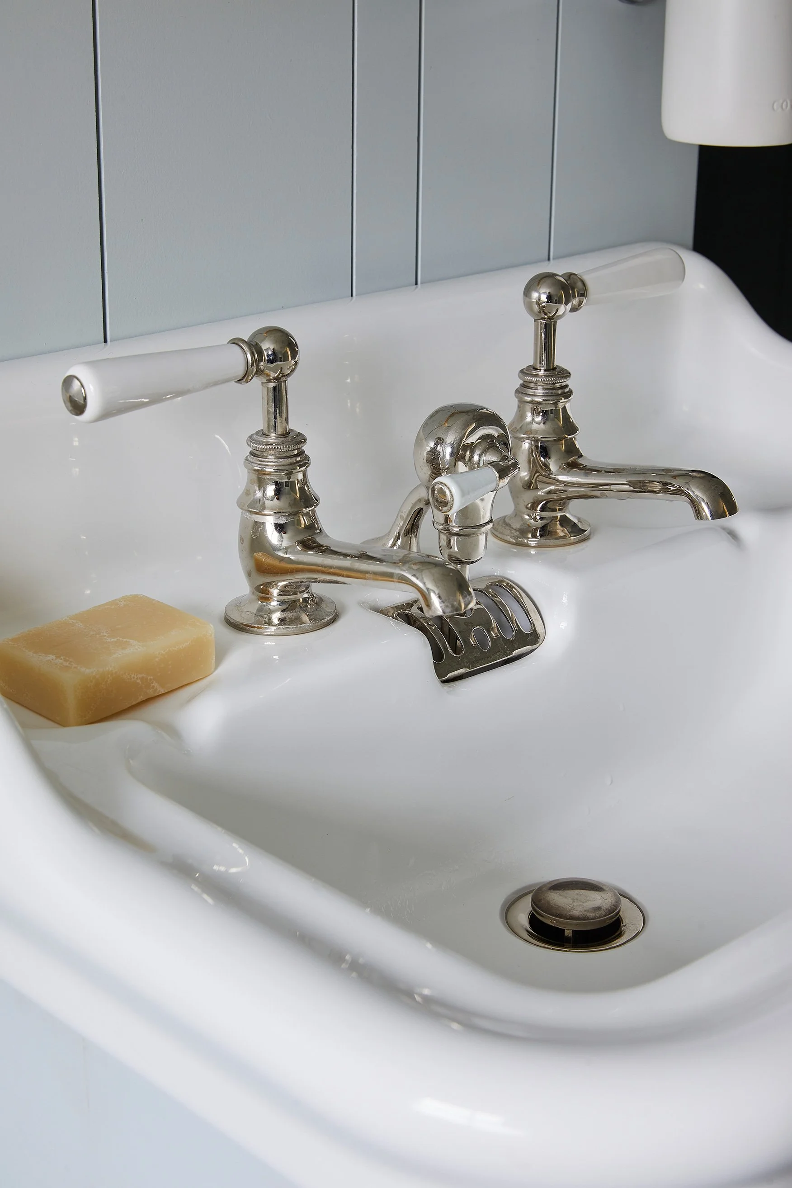
ST MARGARET’S
The revival of a gloomy and unwelcoming entrance hall and an update to the upper floors of this substantial family home
The hallway and interconnecting spaces were letting down this otherwise welcoming family home. The introduction of a patterned tiled floor and wall panelling has dramatically altered the entrance, providing hard-wearing surfaces that can withstand the bustle of everyday comings and goings.
The panelling runs from the original front door through to the upper floors, creating a sense of flow throughout the home. This is emphasised with the use of lively, patterned wallpaper. Carefully proportioned furniture and a comprehensive lighting scheme complete the picture.
The family had also outgrown their bedrooms. In the loft rooms, two teenage bedrooms have been panelled and painted and a timeless, powder-blue bathroom has been installed for the girls to share. Down a level, the beautiful master bedroom and en-suite has been refreshed and an additional children’s bedroom created.
“Working with Sarah was so much fun. I’d long admired her style and she fully appreciated my tastes and requirements, took that all on board and created the most beautiful scheme for our home. We are so happy with the results and I wouldn’t hesitate to recommend her. I really feel Sarah went above and beyond for us and made the whole process stress free and enjoyable.”
FAY, HOMEOWNER









